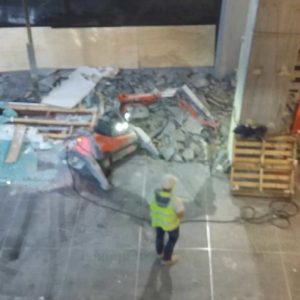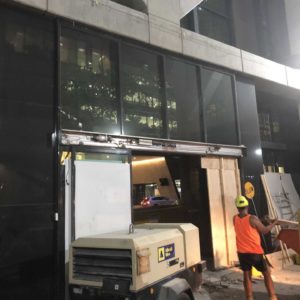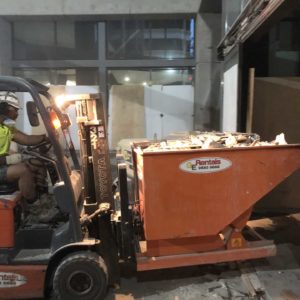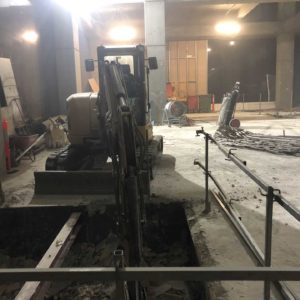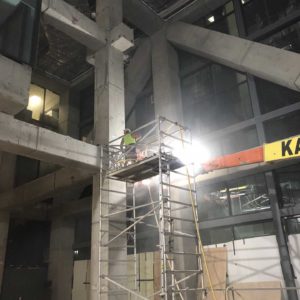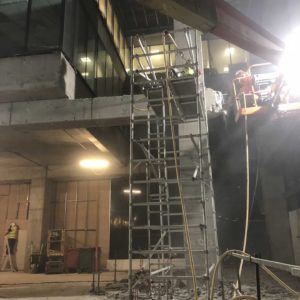Commercial demolition on Melbourne lobby – 565 Bourke Street
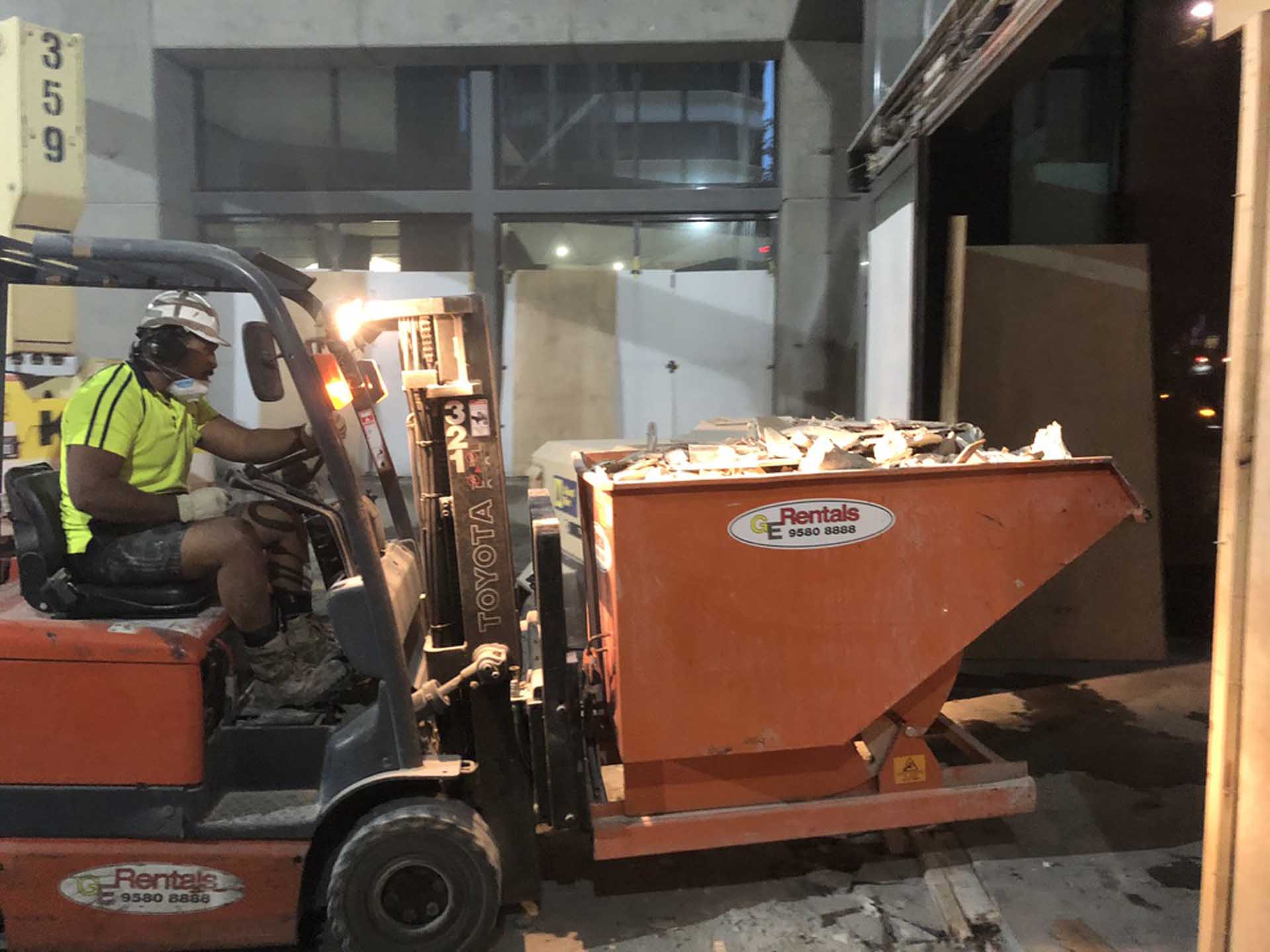
Strategic Demolition was contracted to carry out a commercial demolition of a Melbourne ground level lift lobby, café and office structure. The buildings lobby, spanned 3 storeys and featured marble cladding and flooring, concrete plantar boxes and steel pedestals.
The cladding and marble flooring all had to be removed by hand as the polished concrete beams and columns underneath were scheduled to be the finish product for the new build. All ground level flooring had to be back propped and engineered by Strategic Demolition to allow the correct plant and machinery to work on the ground level floor for demolition to proceed.
Strategic Demolition used 80’ EWP Boom Lifts, robotic excavators, small excavators, mobile cranes, bobcats and forklifts in the process to demolish this project. The majority of works for this project had to be done at night to accommodate the surrounding businesses.
The office space refurbishment portion of this project involved a complete back to base demolition of both the ground level office space and Level 5 and outdoor balcony.
Included in the ground level office refurbishment saw Strategic Demolition remove both front canopy structures as well as create a new building entrance and multi level penetration (ground Level – basement). This involved demolishing the ground level concrete slab by setting up a scaffolded catch deck underneath and concrete cutting and crane lifting the concrete slab out in sections.
Contact Strategic Demolition to find out more about how we can assist you with you commercial demolition project.

